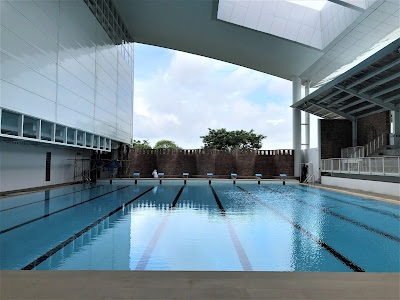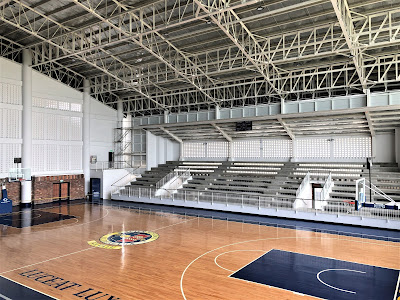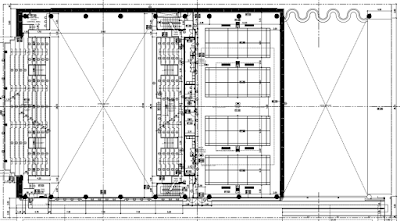Manuel and Socorro Fong Sports Center
Xavier School Nuvali
Canlubang, Calamba, Laguna
Completed 2019
The continuous gap between the glass curtain wall and brick base allows air to enter but not the rain.
25-meter Swimming Pool between the Upper Gym at left, resting on the Locker Rooms below, and the Swimming Pool bleachers at right.
The southern end of the Swimming Pool meets the older Gymnasium
A screen of bricks protruding from the brick wall behind the Swimming Pool bleachers defines the shape of the Xavier School seal.
Bleachers rise from the top of the Locker Rooms of the Upper Gym to the glass block windows that share natural light between the Upper Gym and the Basketball Court on the other side of the wall.
Basketball Court
Construction began in June 2018 on this 4,900 square
meter Sports Center with a goal to remember the Jesuit journey that generated Xavier School in the
first place. The statue called "Xavier Pilgrim" at the heart of the Nuvali campus is an emblem of that journey.
The project mimics the vaulted roof of its neighbor and precedent, the Ramon S. Ang Gymnasium. A breezeway separates the two buildings.
We use brick for the base of the building as a reminder of the brick
that dominated the Jesuit campuses in Shanghai and other parts of China that Xavier School's founding priests were forced to leave. This building is almost like
a ship that transported those refugees to freedom; the circular exhaust vents that line the northern roof edge are almost like portholes.
The site is large but the considerable program of spaces required a considerable manipulation of section, meaning that where it was possible, spaces overlapped like tectonic plates sliding past each other. The west-side bleachers of the Basketball Court, for example, climb over locker rooms and project over a promenade below. In another example, the Upper Gym bleachers roof over the Upper Gym's lockers below.
Natural daylight and natural ventilation are consistent ingredients of all the spaces. The modulation of sunlight informs various architectural features such as the projection of the roof eaves, the use of louver blocks, and the use of glass blocks.
The building aims to be an environment for the creation of a child's memories. The continuous perimeter of brick wall on the ground floor provides the opportunity for the tactile experience of running one's fingers along the surface of the brick wall. There are recesses in the brick wall that contain benches where the child can sit, alone or with friends. Opportunities to sit are part of the architectural magnanimity of the building that also animates its grammar.
The building responds to the climate, to the site, to the school's needs, and, at the most primordial level, to the need of the child to sit alone or with his or her friends. The building's responsiveness gives it meaning, which enriches the child's experience.
2016 Google Earth view of site before construction
Ground Floor Plan
Rendering of proposed building from football field
Rendering of Swimming Pool, with Bleachers at right and Upper Gym at left
Rendering of Upper Gym, with Bleachers at right and view of Swimming Pool area beyond
View of Swimming Pool from near Faculty Room
The brick wall at the north end of the Swimming Pool curves to reflect aquatic purpose as well as the opportunity for the swimmers to form teams. The bench at the base of a wall is also a consistent motif of the project.
The louver block wall behind the west-side bleachers in the Basketball Court provide natural ventilation as well as a translucent glow to the surface.
From the Upper Gym, one can see the main roof swoop over the Swimming Pool as if to pick up the roof of the pool bleachers.
At the east elevation, near the entrance to the Swimming Pool bleachers, a small square window frames a view of the football field.
.
...
























